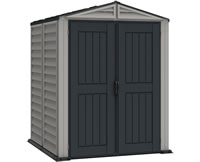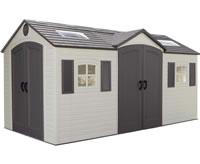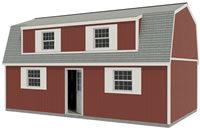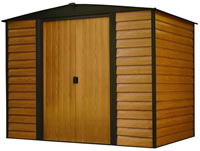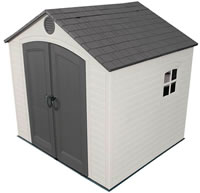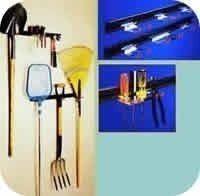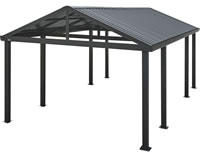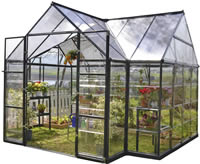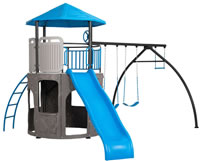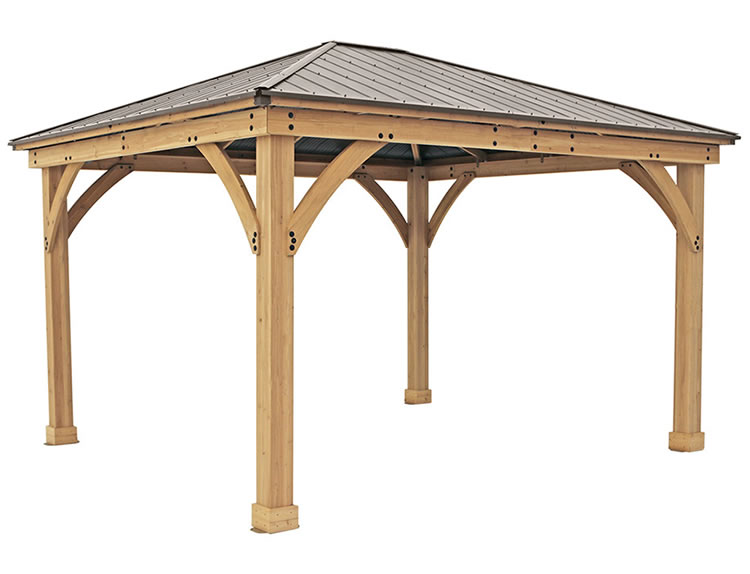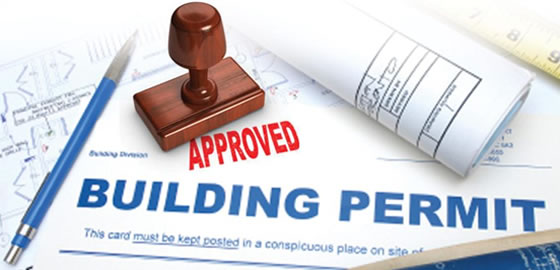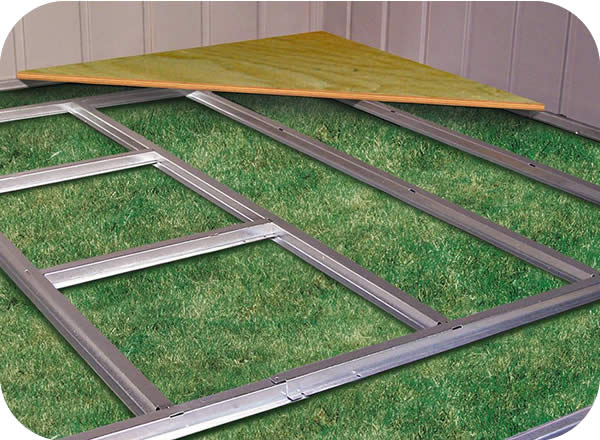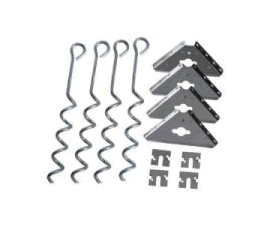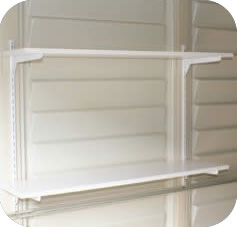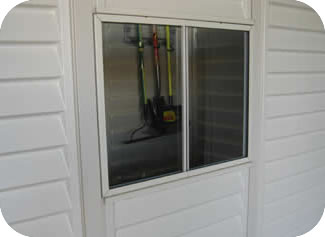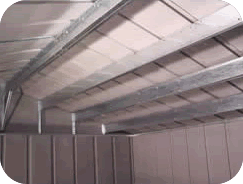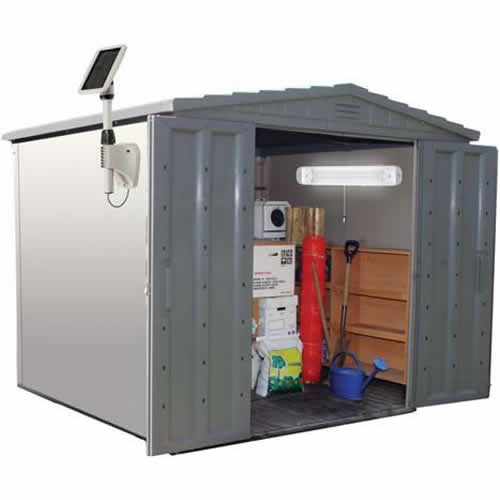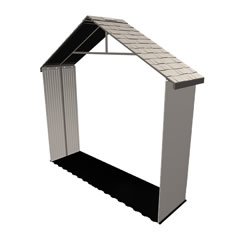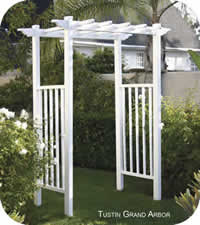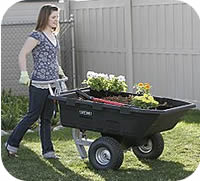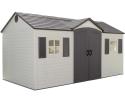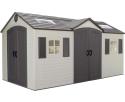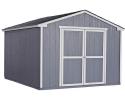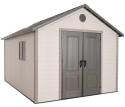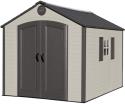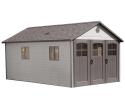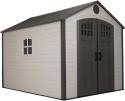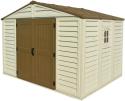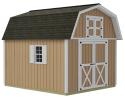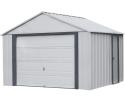Shed Categories
Shop Sales
Shop Sheds By Size
Shop Sheds By Material
Shop Sheds By Brand
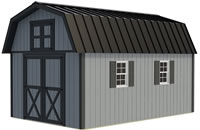 Best Barns Wood Sheds
Best Barns Wood Sheds DuraMax Vinyl Sheds
DuraMax Vinyl Sheds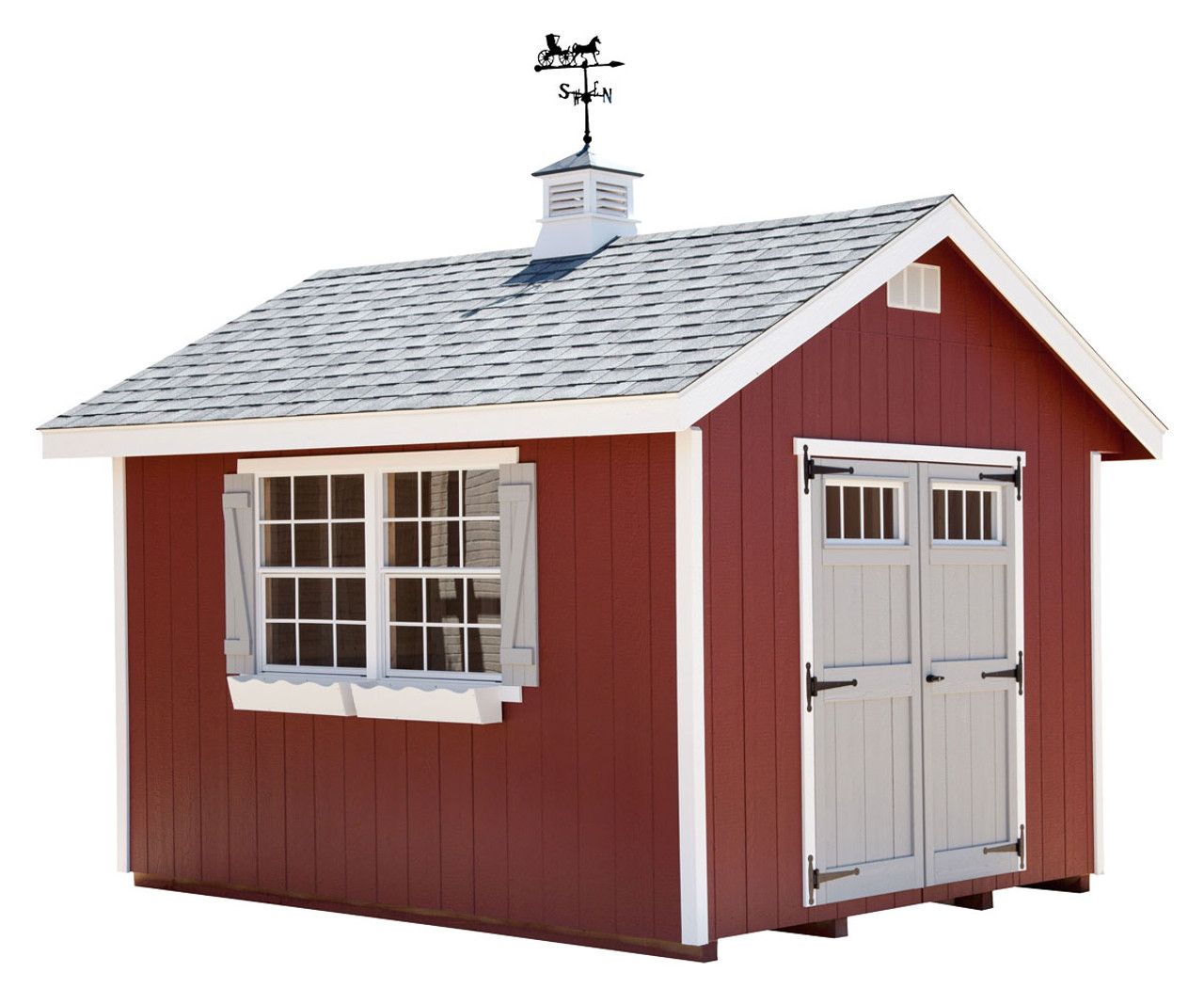 EZ-Fit Wood Sheds
EZ-Fit Wood Sheds Handy Home Sheds
Handy Home Sheds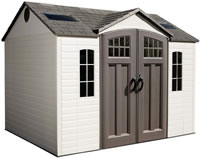 Lifetime Plastic Sheds
Lifetime Plastic Sheds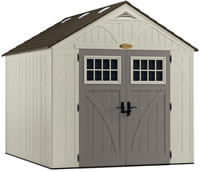 Suncast Resin Sheds
Suncast Resin Sheds
Shop Shed Accessories
Shop Other Structures
Shed Brands
 Absco Storage Sheds
Absco Storage Sheds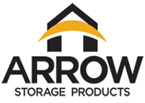 Arrow Metal Shed Kits
Arrow Metal Shed Kits Best Barn Shed Kits
Best Barn Shed Kits Biohort Steel Sheds
Biohort Steel Sheds DuraMax Storage Sheds
DuraMax Storage Sheds EZ-Fit Wood Sheds
EZ-Fit Wood Sheds Gazebo Penguin
Gazebo Penguin Globel Steel Sheds
Globel Steel Sheds Handy Home Shed Kits
Handy Home Shed Kits Keter Resin Sheds
Keter Resin Sheds Leisure Season Sheds
Leisure Season Sheds Lifetime Storage Sheds
Lifetime Storage Sheds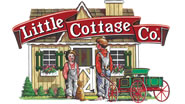 Little Cottage Co
Little Cottage Co Palmako Log Sheds
Palmako Log Sheds Palram Structures
Palram Structures Rhino MDM Shelters
Rhino MDM Shelters Rion Greenhouses
Rion Greenhouses Rubbermaid Sheds
Rubbermaid Sheds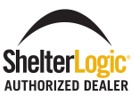 Shelter Logic Sheds
Shelter Logic Sheds Sojag Structures
Sojag Structures Suncast Storage Sheds
Suncast Storage Sheds Survive-A-Storm Shelters
Survive-A-Storm Shelters Swisher Shelters
Swisher Shelters Taverns-To-Go
Taverns-To-Go Versatube Buildings
Versatube Buildings Yardistry Structures
Yardistry Structures
Shed Types
Shop Shed Accessories
Shop Other Structures
 1-877-307-4337
1-877-307-4337 My Account
My Account Support
Support



