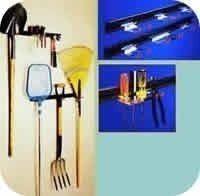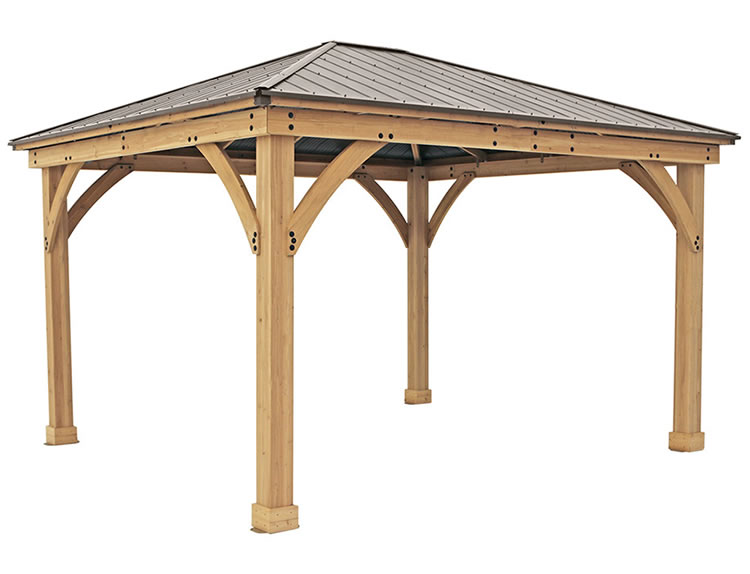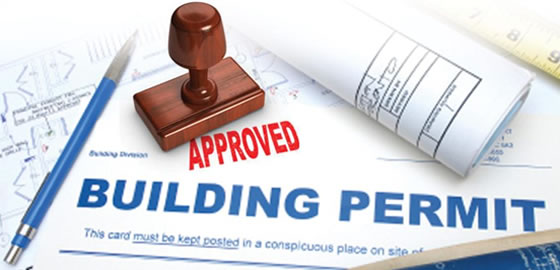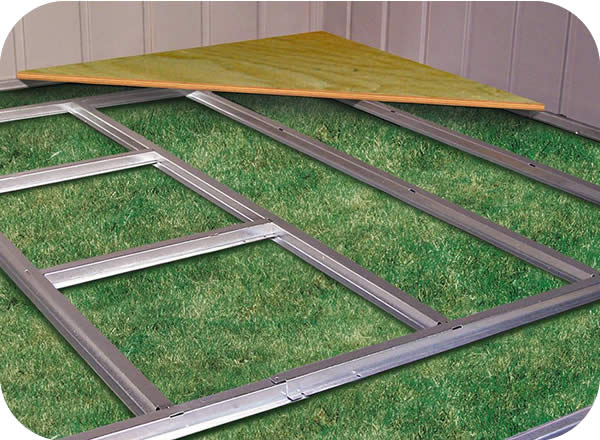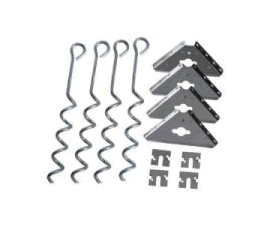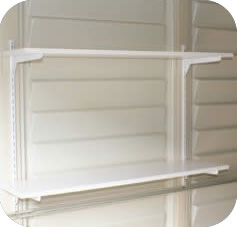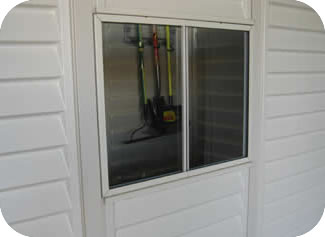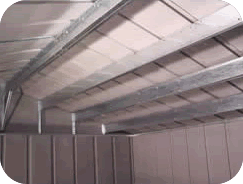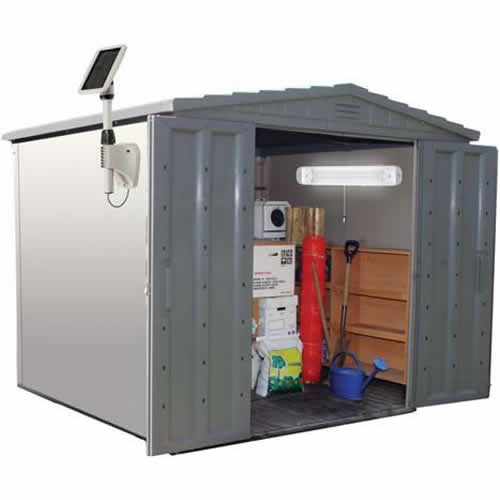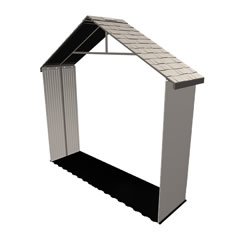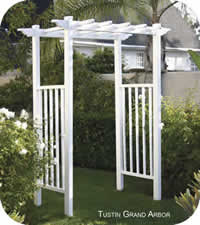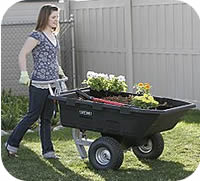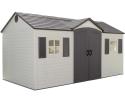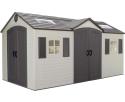
Springfield 12'W x 16'D Wood Storage Shed Kit - ALL Pre-Cut
The Springfield 12x16 wood shed kit is the ultimate storage shed with lots of space and an upstairs storage loft! This building is constructed with 2x4 wall studs 24" on center and a heavy duty 2x4 roof truss system. Wall studs provide an excellent way to create your own sturdy shelves anywhere you need them and roof trusses give you access to add hooks for ladders and bicycles anywhere you need them. The main floor has over 8 feet of headroom providing lots of work space. An upstairs loft runs the entire length of the ceiling with an opening for entry (ladder not included). Swing open barn doors with transom windows are built with 2x4 supports and measure 72"W x 78"H. Optional flooring and windows are available for purchase. *windows pictured not included please add below.
Everything is Pre-Cut!
- Pre-cut roof trusses for fast and accurate assembly
- Pre-cut Wood Gussets
- Pre-cut wall framing
- Pre-cut exterior siding for an accurate fit
- Pre-cut roof sheathing
- Pre-cut trim for a perfect fit
- Pre-built doors
Heavy Duty Truss System:
- Truss system built with 2x4 stud construction
- For extra strength metal hurricane truss hangers are supplied to secure trusses to the exterior walls
- Rated and tested for 60 lbs per square foot snow loads (psf) and 150 mph winds
- *Stamped engineered drawing available upon request
Roof Gable Overhang:- Large gable overhang protects your building from the elements
Extra Loft Storage Area:- Upstairs loft area measures 4' 3" Tall and runs length of shed
- Choose the size and location of access during construction
- Ladder not included
Siding Primed:- Siding included - 3/8" Louisiana Pacific Smart side Exterior Paneling
- Constructed of wood strands, pressed into a resin saturated substrate superior to plywood
- Primed and ready for your finishing coat of paint!
- Pre-treated with Composibor to prevent fungal decay and insects
- 50 year limited warranty!
All required hardware included: door hinges, latch, hurricane straps for trusses, nails, glue for gussets and detailed instruction manual
included. Paint, shingles and roof edge are provided by owner / not included.

View the heavy duty construction inside our Springfield shed! *Ladder not included

View inside the Springfield shed upstairs Loft

Optional Wood Floor
Main Floor flooring not included; Add a wood floor kit to your shed to give it a finished look!
Designed
specifically for your new storage building. Adding a wood floor
provides a dry storage area and raises the building above the ground
protecting it from damaging moisture. Included in the
deluxe floor kit are 4x4 treated runners, 2x4 treated joists (spaced 16" on center), 3/4"
Plywood flooring and nails. The extra 4x4 runners add additional support
to the floor joists and allows you to build your shed directly on the
ground or grass. The 4x4's raise the foundation above the ground for air flow that will eliminate moisture.
The material is not pre-cut and will require the customer to make simple straight cuts. The flooring
package will be delivered before your shed by a local lumber dealer.
They will call to make delivery arrangements and someone must be there
to receive and sign.
Optional Windows
Add
optional windows to your garage kit. Our 18"x36" windows are
constructed of aluminum and come with decorative, paintable vinyl
shutters for either side. Comes with lockable frames and screens to keep
burglars and pests out.
 Optional Entry Door
Optional Entry Door
Add an
optional side entry door for easy access! Choose either a six panel or
nine window steel door. Both door styles include the aluminum threshold
and lock set. When selecting your door please choose which side you want
the hinges on so we send you the correct door. Door opens swinging toward the
inside of the storage building.

*Windows and flooring pictured are not included; Add these and other accessories below!
 DuraMax Vinyl Sheds
DuraMax Vinyl Sheds Arrow Outdoor Sheds
Arrow Outdoor Sheds Lifetime Plastic Sheds
Lifetime Plastic Sheds Suncast Resin Sheds
Suncast Resin Sheds ShelterLogic Fabric Sheds
ShelterLogic Fabric Sheds Best Barns Wood Sheds
Best Barns Wood Sheds Handy Home Sheds
Handy Home Sheds Absco Storage Sheds
Absco Storage Sheds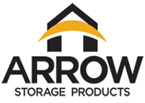 Arrow Metal Shed Kits
Arrow Metal Shed Kits Best Barn Shed Kits
Best Barn Shed Kits Biohort Steel Sheds
Biohort Steel Sheds DuraMax Storage Sheds
DuraMax Storage Sheds EZ-Fit Wood Sheds
EZ-Fit Wood Sheds Gazebo Penguin
Gazebo Penguin Globel Steel Sheds
Globel Steel Sheds Handy Home Shed Kits
Handy Home Shed Kits Keter Resin Sheds
Keter Resin Sheds Leisure Season Sheds
Leisure Season Sheds Lifetime Storage Sheds
Lifetime Storage Sheds Little Cottage Co
Little Cottage Co Palmako Log Sheds
Palmako Log Sheds Palram Structures
Palram Structures Rhino MDM Shelters
Rhino MDM Shelters Rion Greenhouses
Rion Greenhouses Rubbermaid Sheds
Rubbermaid Sheds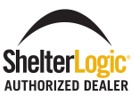 Shelter Logic Sheds
Shelter Logic Sheds Sojag Structures
Sojag Structures Suncast Storage Sheds
Suncast Storage Sheds Swisher Shelters
Swisher Shelters Versatube Buildings
Versatube Buildings Yardistry Structures
Yardistry Structures








